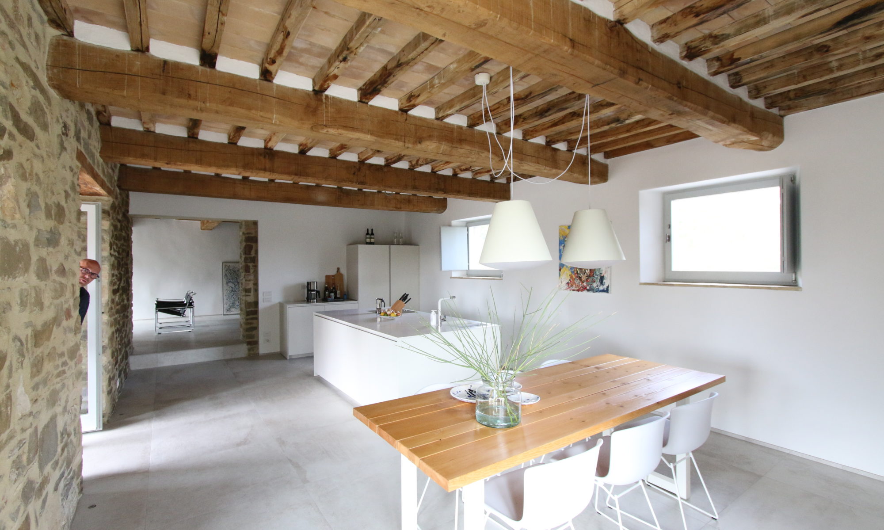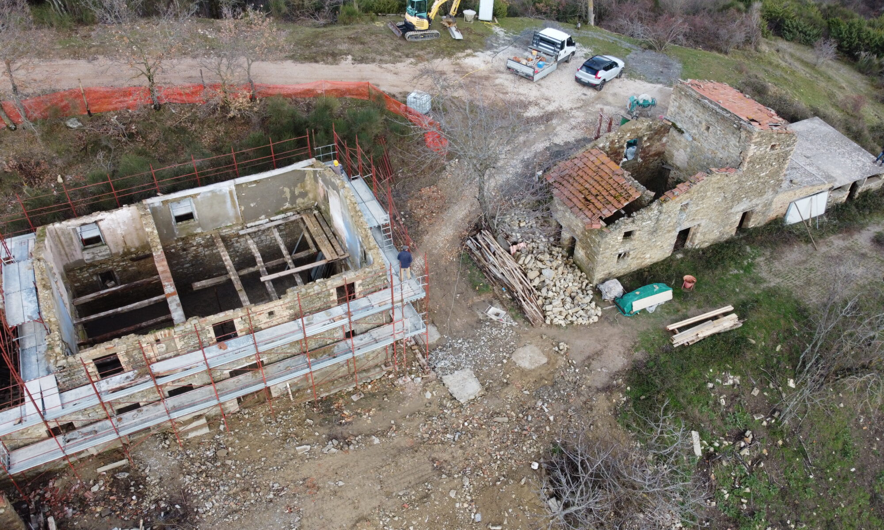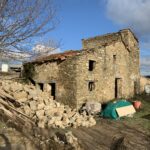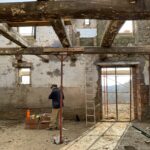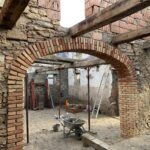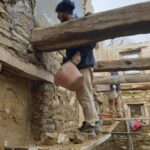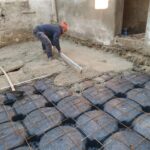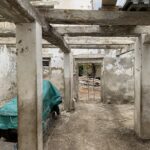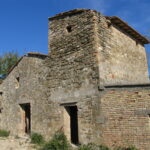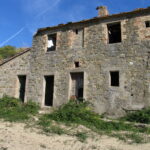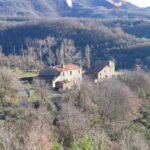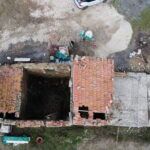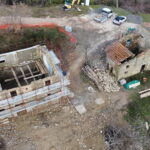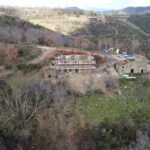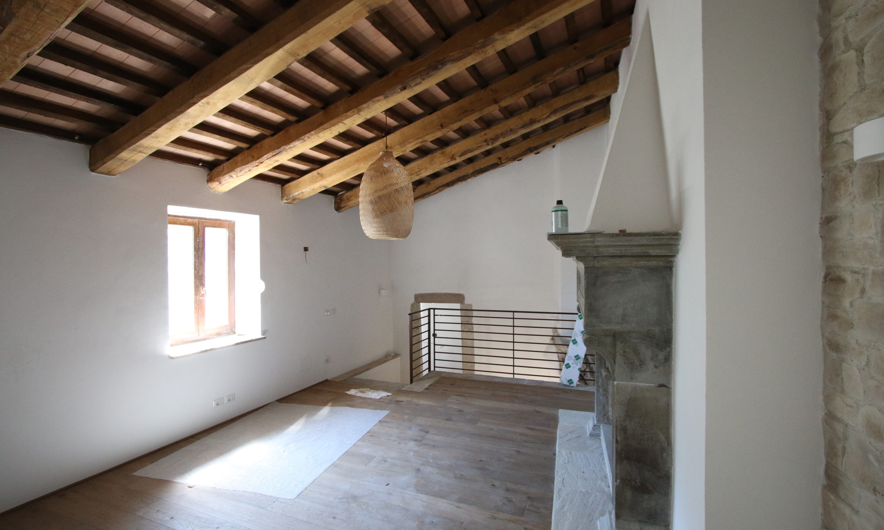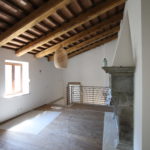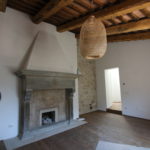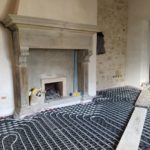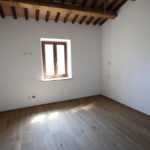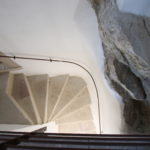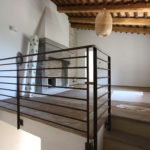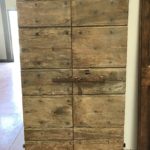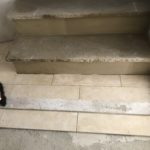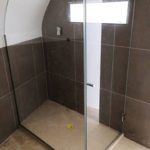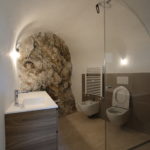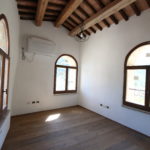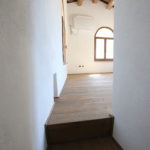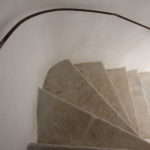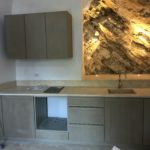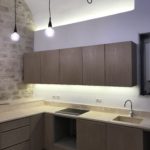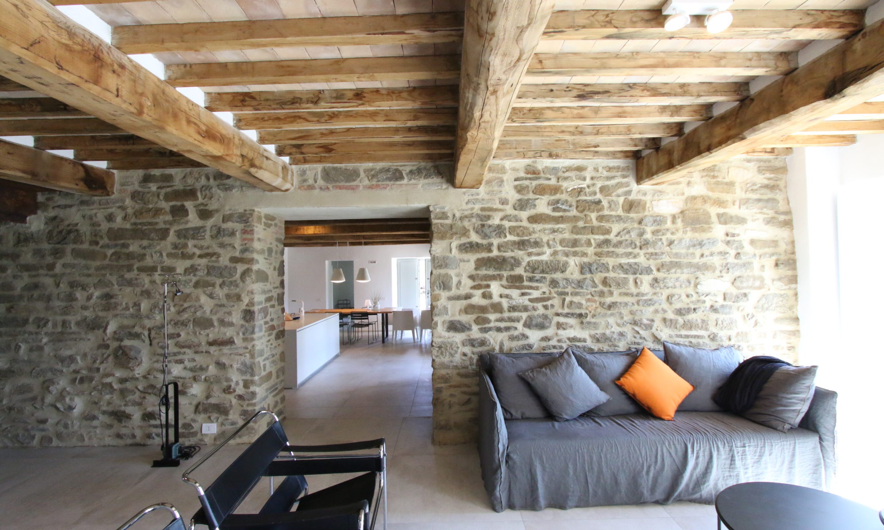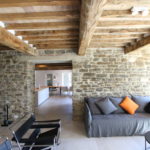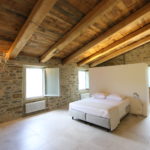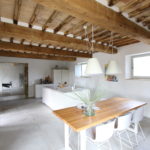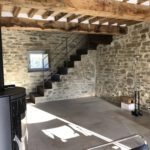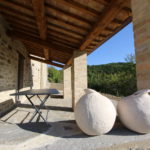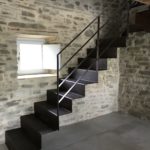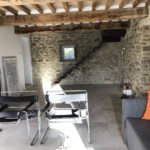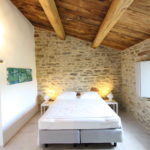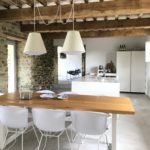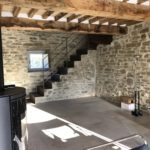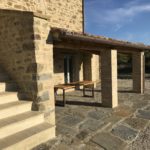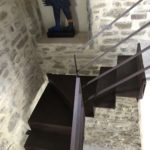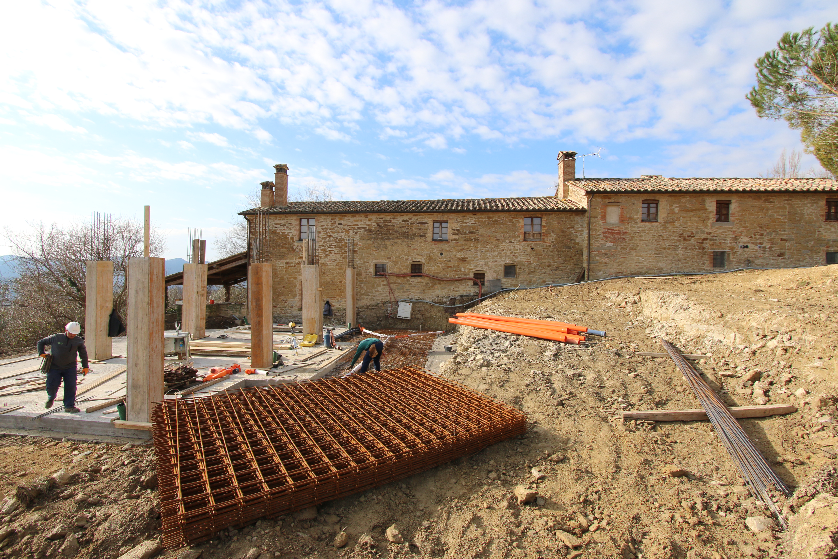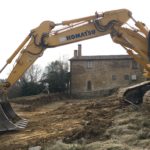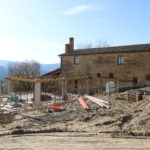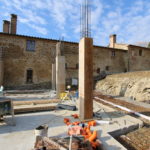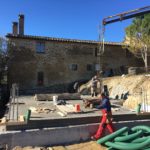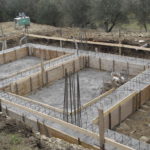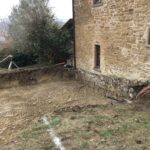This is a challenging restoration that I have just started, we are on the very top of a panoramic hill not far from Perugia, with extensive views over the Tiber Valley. There are two old farmhouses, next to each other, in need of heavy restoration, as the roofs have collapsed and some walls are crumbling down. The plan is to rebuild the roofs and floor in the traditional style, with chestnut beams and joists and terracotta pianelle, as well as carrying out seismic reinforcement with concrete and steel ring beams. So, firstly, we secure the shell, then we move on to the interior. Another farmhouse restoration in Umbria by architect Marco Carlini.
Refurbishment in Valnerina completed
The refurbishment is now completed, only furniture is missing. It has been a challenging job due to the extremely difficult access which resulted in having to use special small machinery and often hand transportation for building material. But we managed to turn this small dwelling into a cosy retreat, to enjoy both in summer and winter. Warm oak floors (first floor) and travertine slabs (ground floor) meet the harsh stone medieval walls – the restoration has respected the original aspects of the building, but at the same time it has provided modern comfort, with underfloor heating and high-performing windows.
Farmhouse restoration in Umbria (near Gubbio), completed
The restoration is finally completed and the owners last summer started to enjoy their italian retreat. Plenty of light, modern interior, but also a strong presence of the original stone building – an old, abandoned farmhouse which has now a new life.
Farmhouse extension in Montone, Umbria
Sometimes even large farmhouses need extra space, and this has always been the common practice with these buildings in the countryside, adding rooms when the family grew bigger or a new agricultural machinery was bought. Nowadays, these farmhouses are used as holiday homes or retirement retreats and they have to fulfil modern requirements of space for family and friends. This old,
stone farmhouse between Montone and Pietralunga, in North-East Umbria, will be enlarged with 100 sq.m. into an “L” shape. The extension will be in reinforced concrete (due to seismic regs) but cladded in local stone to match the existing building. All materials will be traditional, from chestnut timber, to terracotta pianelle and stone floors…..Follow the extension phases on this blog.
